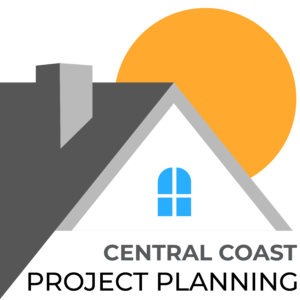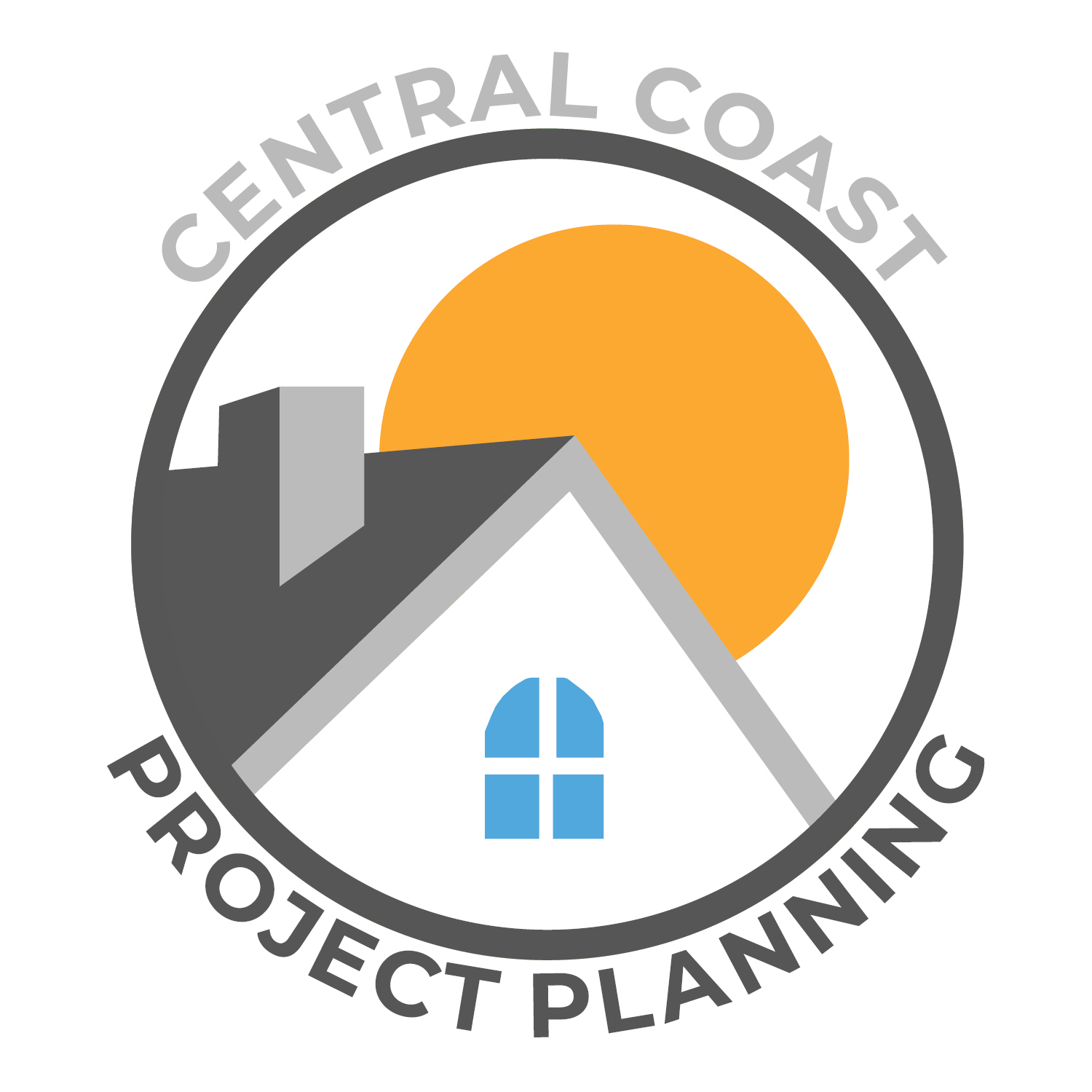
Want to add value, income, and living space to your property without breaking the bank? A Manufactured Home ADU might be your smartest move yet.
As property prices rise and more housing is needed, more homeowners are turning to Accessory Dwelling Units (ADUs) to maximize the use of their land. Whether you’re hoping to house a family member, generate passive income, or increase the value of your property, a Manufactured Home ADU offers one of the most practical and cost-effective solutions available today. Learn what a manufactured home ADU is, how much it costs, how to permit one, and why it’s the smartest ADU solution for California homeowners.
What is a Manufactured Home ADU?
An ADU (Accessory Dwelling Unit) is a secondary residential unit located on the same lot as a primary home. You might also hear it called a granny flat, in-law suite, or guest house. These units offer flexible living space — often used for family, rental income, or downsizing.
A manufactured home is a fully built residence constructed off-site in a factory setting. It meets state and federal building codes and is then transported to the final location for installation.
So, a manufactured home ADU is simply an ADU that was built in a factory rather than on-site — offering the same living experience as a traditional build, but typically at a lower cost and in a fraction of the time.
If you would like to explore floor plans or learn more about the home buying process, visit our Manufactured Home Sales page:
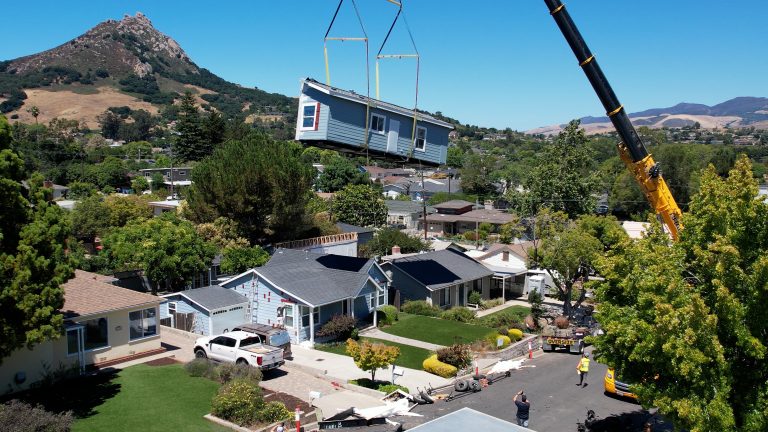
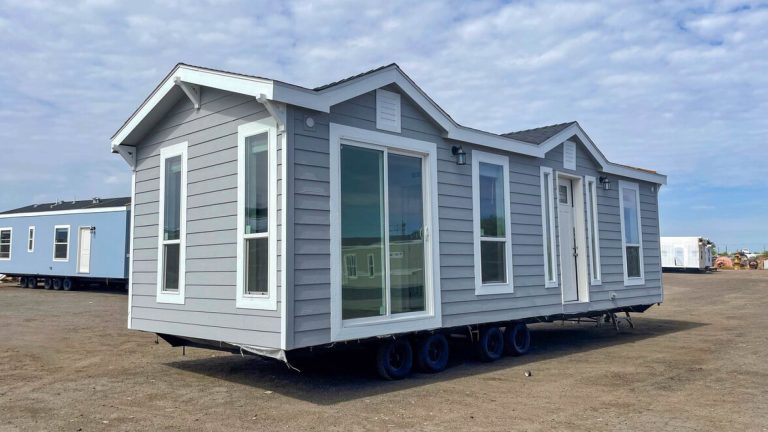
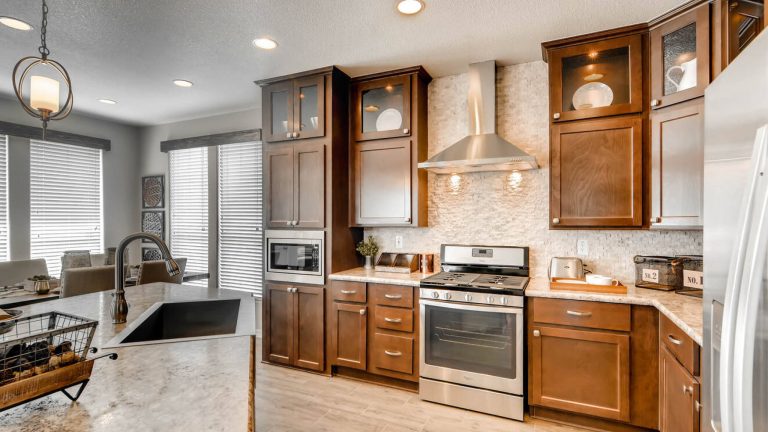

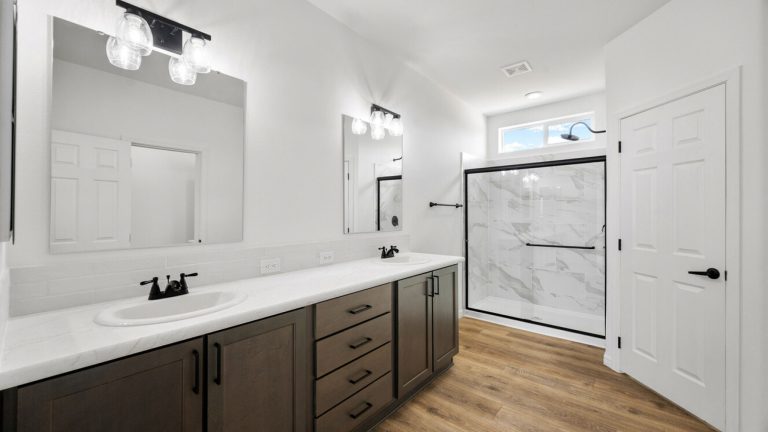
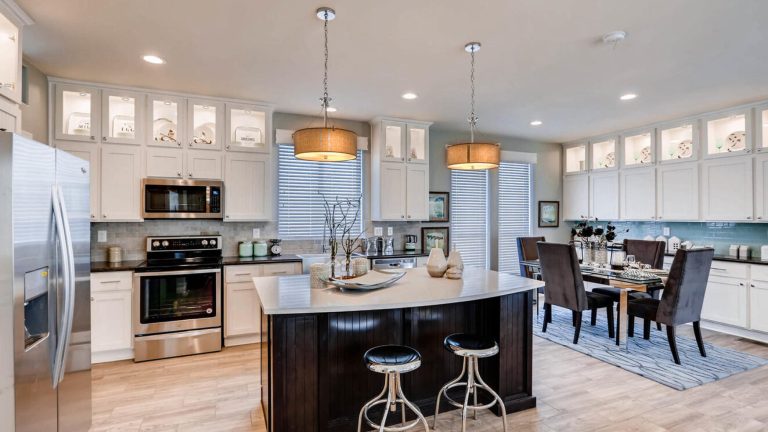
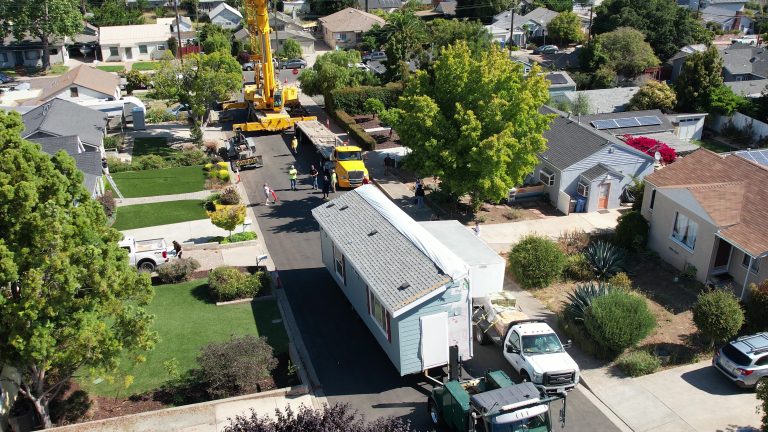
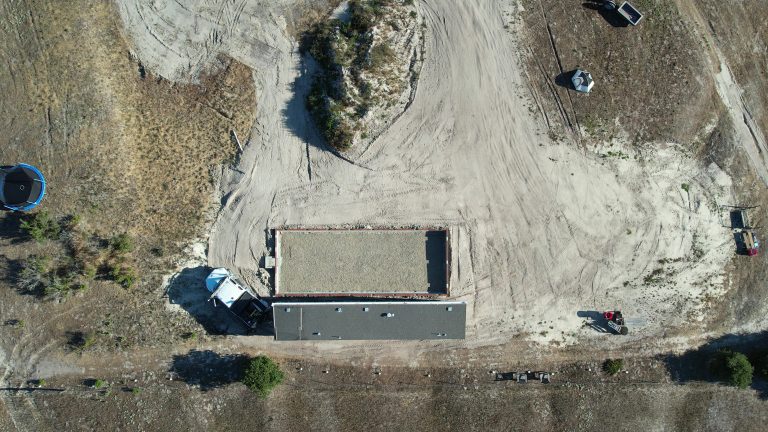
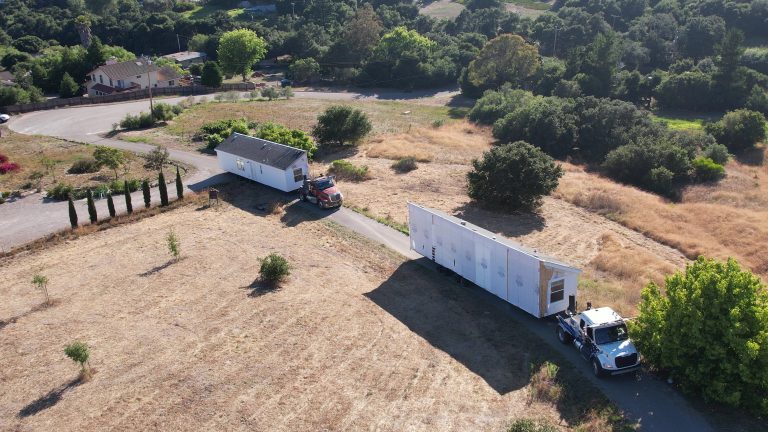
Why Choose a Manufactured Home for your ADU?
Cost-Effective From Day One
Manufactured homes are more affordable to build than site-built ADUs — often saving over $100,000 on total project costs. Because they’re built in a factory, manufacturers can purchase materials in bulk and control labor expenses, leading to more predictable, upfront pricing.
About 80% of the total project costs aren’t needed until the final ~3 months (time of home order.) This is advantageous for financed projects as it limits the timeline for paying carrying costs.
Lower construction cost = better cash flow, higher ROI, and faster break-even if you plan to rent it out.
Faster to Permit, Build, and Move in
Manufactured Home ADU projects can be completed in about half the time as a traditional stick-built ADU. This is in thanks to:
- Off-Site Construction that happens while permits + site work are being completed
- Fewer on-site Delays (no waiting on weather or subcontractors)
- Simplified Inspections since much of the structure is pre-approved
Typical project timeline: 8-14 months from start to move-in.
Modern, Efficient, and Designed to Impress
Forget the old mobile home stigma — today’s manufactured ADUs are modern, efficient, and designed to impress. With clean architecture, smart layouts, and stylish interiors, these homes offer everything a stick-built ADU does — often with less hassle and lower cost.
You can expect:
- Bright, open-concept layouts that feel spacious and livable
- Modern, move-in ready finishes like shaker cabinets, quality flooring, LED lighting, and sleek fixtures
- Upgraded construction features like 2×6 exterior walls, vaulted ceilings, energy-efficient windows, and high-performance insulation
- Energy-conscious design that saves money on utilities from day one
Manufactured Homes look and live just like stick built homes — and most renters won’t know (or care) how it was built.
But here’s the real win:
A manufactured ADU offers the same rental income potential, long-term value, and living experience as a traditional build — for less money, less time, and a lot less stress.
More efficient. Less risk. Faster results.
Manufactured ADU Cost Breakdown
When it comes to adding an ADU, cost and return on investment are major deciding factors. This side-by-side breakdown shows just how much more efficient a manufactured ADU can be — not just in build cost, but also in monthly cash flow and time to completion.
Here’s a real comparison between a 1,200 sq. ft. manufactured ADU and a traditional stick-built unit — using realistic numbers based on projects in SLO County.
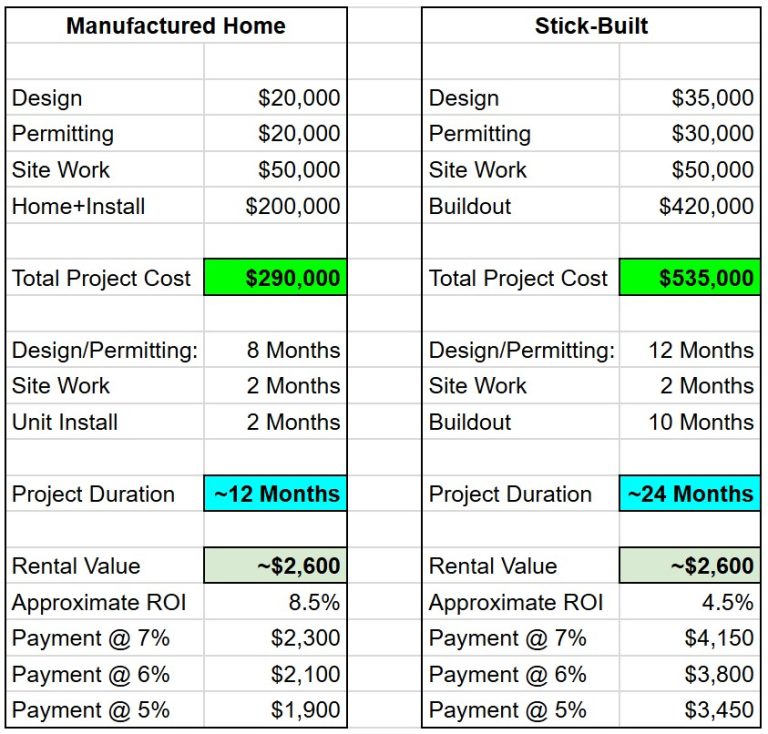
Cost Estimate Notes
Disclaimer: The Figures shown above are for reference and comparison only. They are based on a sample 1,200 SF scenario in San Luis Obispo County with standard assumptions. These numbers do not represent a formal quote or commitment. All information is subject to change and should be verified through project-specific due diligence.
Real-world costs will vary depending on factors like:
- The size and layout of the home
- The extent of required site work. (grading, utilities, access, etc.)
- Local permitting requirements
- Extent of upgrades to the home. The scenario above reflects a home with an average level of quality upgrades.
We’re happy to provide a tailored estimate based on your specific site and goals.
Get Expert Help
We help homeowners with their Manufactured ADU projects from concept to completion. Let’s bring your ADU vision to life.
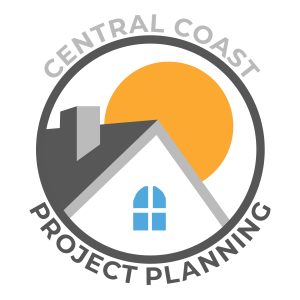
Permitting a Manufactured ADU
One of the most important — and often most misunderstood — steps in adding an ADU is getting it approved. The ADU permitting process can feel overwhelming, but it doesn’t have to be.
At Central Coast Project Planning, we specialize in simplifying this journey.
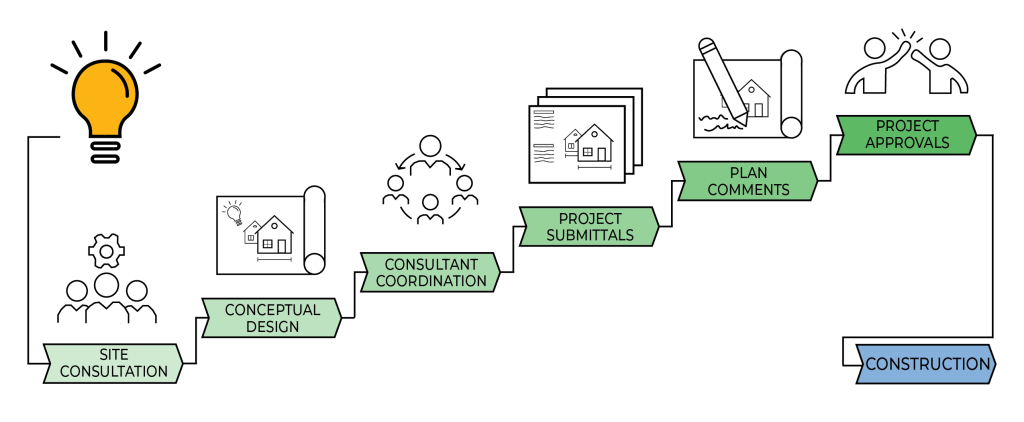
Permitting Process
- Evaluate your property and project feasibility
- Design a Conceptual Site Plan within your project criteria
- Obtain required deliverables and designs from necessary consultants
- Complete Construction Documents and submit to local agency
- Respond to County/City Comments
- Project Approval! Ready to Build
If you would like to learn more about the permitting process, please read through our in-depth Manufactured Home Permitting Process Article –
Get Expert Help
We help homeowners with their Manufactured ADU projects from concept to completion. Let’s bring your ADU vision to life.

Client Testimonials
Posted on
Frequently Asked Questions
- How much does it cost to obtain a permit? – It’s typical to budget between $40k-$50k for project design, consultants, and county/city fees for a Manufactured or Stock Plan ADU. A Custom ADU budget will be in the range of $60-$70k.
- Can I submit for a permit myself? – In short, it is highly unlikely. The AHJ (Authority Having Jurisdiction) requires a full construction document set, including scaled drawings done in a cad program, along with lots of technical info and studies.
- If Plans are provided with the home. What is the need for outside help? – The home plans are provided for Manufactured and Stock ADU’s, but there are other complex elements that require the need for specialized consultants (ex. survey, soils, percolation, grading, drainage, erosion control, septic design, home venting, foundation design, utility design, fire access, WUI, etc…)
- What value can CCPP offer my project? – CCPP is an expert in ADU permitting throughout the state of CA. Utilizing our team will save you time, money, and stress. As your project partner, we’ll work diligently from start to finish with your needs and finances in mind. The CCPP team has assisted many homeowners bring their ADU visions to life. We look forward to working with you.
- How many ADU’s can I have? – In San Luis Obispo County, you can now have up to 3 detached ADU’s in addition your primary dwelling. Check with your local city/county.
Tips for a Successful ADU (Accessory Dwelling Unit)
- Create a REALISTIC budget – It’s important to create a budget that is within your financial thresholds to avoid unnecessary stress throughout the process.
- Project Due Diligence – Consult an ADU permitting specialist to ensure that your property can support the new living unit as desired. In most cases, our clients’ initial goals can be achieved. However, clients may need to adjust their project gameplan as a result of varying circumstances (Ex. Financial constraints, site constraints, zoning, soil conditions, etc.). It’s important to determine these constraints early on to allow for necessary adjustments to avoid wasted time and money.
- Site Analysis – To better predict construction costs and project timelines, it is important to consider the site conditions. How will the home get power? How many homes can you add? Do you need a septic system? Does your well produce enough water? Are you in a high fire zone? What kind of foundation system do you want? Are you in a WUI zone? Do you need fire sprinklers? An ADU specialist will know how to answer these questions.
- Lender Consultation (If Financing is needed.) – It is important to consult with a lender in the planning stages of your project to ensure that you’ll have the means to get to the finish line. Our team works with lenders that specialize in ADU lending. If you need help starting this process, we’d be happy to connect you with someone that can help.
Links To Related Manufactured Home ADU info
Get Expert Help
We help homeowners with their Manufactured ADU projects from concept to completion. Let’s bring your ADU vision to life.
